
Catalog excerpts

Flybridge layout Upper accommodation layout Lower accommodation layout
Open the catalog to page 1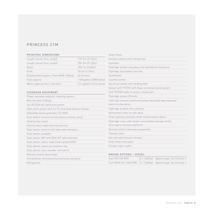
PRINCIPAL DIMENSIONS Length overall (incl. pulpit) Length overall (excl. pulpit) Displacement approx. (Twin MAN 1360hp) kl tonnes* Fuel capacity Water capacity (incl. calorifier) STANDARD EQUIPMENT Power-assisted hydraulic steering system 240v shore power with 2 x 75-amp float battery charger Dual station remote control electric anchor winch Deck/anchor wash Electric stern rope mooring winches Dual station electric trim tabs with indicators Dual station autopilot Dual station VHF with DSC R/T with intercom Dual station colour radar/chart plotter/GPS Dual station speed and distance log Dual...
Open the catalog to page 2
DECK FITTINGS • Teak-laid transom platform, cockpit deck, flybridge stairway, stairs to side decks • Reversible electric anchor winch with foredeck, main helm and flybridge controls • Stemhead rollerwith automatic anchor launch and retrieve • Self-stowing 50kg anchor with • Electric-powered sternline mooring winches port and starboard • Bow rope stowage locker • Freshwater deck/anchor wash • Coachroof sunbed recess with cushion • Deck storage lockers for fenders and foredeck sunbed cushions • Stainless steel bow, stern and spring • Stainless steel pulpit and guard rails • Forward coachroof...
Open the catalog to page 3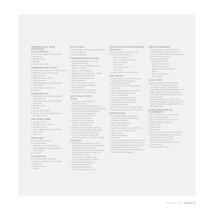
FORWARD GUEST SUITE En-suite bathroom: • Separate shower with automatic STARBOARD GUEST SUITE • Large double bed with drawers below • Bedside tables with storage • Dressing table • Wardrobe with shelves • Storage lockers • Overhead lighting and individual berth lights • Door to guest bathroom En-suite bathroom: • Washbasin with Avonite worktop • Separate shower with automatic • Access doors from passageway PORT GUEST CABIN • Wardrobe with shelves • Storage lockers • Overhead lighting and individual berth lights CREW CABIN • Access from cockpit • Hanging and storage lockers • Overhead...
Open the catalog to page 4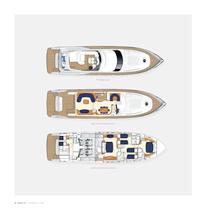
Flybridge layout Upper accommodation layout Lower accommodation layout PAGE 42 | PRINCESS 23M
Open the catalog to page 5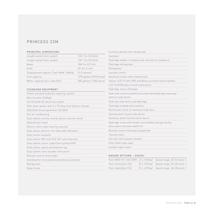
PRINCIPAL DIMENSIONS Length overall (incl. pulpit) 74ft 11 in (22.83m) Length overall (excl. pulpit) 73ft 11 in (22.53m) Displacement approx. (Twin MAN 1360hp) 51.9 tonnes* Fuel capacity 1270 gallons (5765 litres) Water capacity (incl. calorifier) 305 gallons (1386 litres) STANDARD EQUIPMENT Power-assisted hydraulic steering system 240v shore power with 2 x 75-amp float battery charger Dual station remote control electric anchor winch Deck/anchor wash Electric stern rope mooring winches Dual station electric trim tabs with indicators Dual station autopilot Dual station VHF with DSC R/T with...
Open the catalog to page 6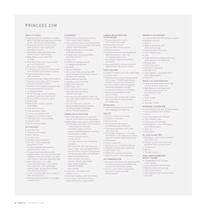
DECK FITTINGS • Teak laid transom platform, cockpit deck, flybridge stairway, stairs to side decks, side decks and flybridge • Reversible electric anchor winch with foredeck, main helm and flybridge controls • Stemhead rollerwith automatic anchor launch and retrieve • Twin stern rope mooring winches • Bow rope stowage locker • Freshwater deck/anchor wash (with both foredeck and transom outlets) • Coachroof sunbed recess with cushions • Coachroof fender lockers (8 fenders) • Stainless steel bow, stern, transom and spring cleats (2 pairs) • Stainless steel pulpit and guard rails • Forward...
Open the catalog to page 7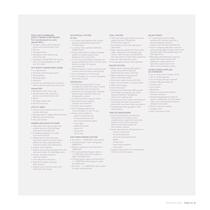
GUEST CABINS (CONTINUED) Port and starboard en-suite • Shower cubicle with automatic pump-out and extractor vent • Storage lockers • Washbasin with Avonite top • Starboard shower/WC has access door from passageway as well AFT GUEST CABIN/CREW CABIN • Hanging and storage lockers • Reading lights • Access via stairway from cockpit or from transom hatch via utility room • Washbasin with mixer tap • Shower stall with automatic pump-out and extractor vent • Stowage under sink • Overhead locker UTILITY AREA • Access from transom hatch or via cockpit stairway • Storage space, cupboards and lockers...
Open the catalog to page 8
Flybridge layout Accommodation layout PAGE 138 | PRINCESS 42
Open the catalog to page 9
PRINCIPAL DIMENSIONS Length overall (incl. pulpit) Length overall (excl. pulpit) Displacement approx. (Twin Volvo 370hp) Fuel capacity Water capacity (incl. calorifier) STANDARD EQUIPMENT 240v shore power with 50-amp float battery charger Dual station remote control electric anchor winch Dual station electric trim tabs with indicators Dual station VHF with DSC R/T with intercom Dual station speed and distance log Dual station echo sounderwith alarm Remote control searchlight Combination microwave/conventional oven/grill Cocktail cabinet Flybridge top loading cool box Electric quietflush...
Open the catalog to page 10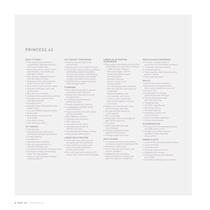
DECK FITTINGS • Teak-laid transom platform, cockpit deck, flybridge stairway and stairs to side decks • Reversible electric anchor winch with foredeck, main helm and flybridge controls • Self-stowing 16kg Delta anchor with 30 meters of chain • Stemhead rollerwith automatic anchor launch and retrieve • Deck hatch access to chain locker • Stainless steel bow, stern and spring cleats • Stainless steel pulpit and guard rails • Stainless steel coachroof and flybridge handrails • Foredeck hatch • Stainless steel rubbing band with rubber insert • Full set of IMCO navigation lights • Riding light •...
Open the catalog to page 11
OWNER'S SUITE (CONTINUED) Owner's en-suite bathroom: • Washbasin with mixer tap • Separate shower area with automatic pump-out • Glass holder • Soap dish in shower • Towel ring • Storage locker GUEST SUITE • 2 full-size single berths • Wardrobe with shelf space • Storage lockers • Overhead lighting and individual berth lights Guest en-suite bathroom: • Washbasin with mixer tap • Shower area with automatic • Glass holder • Soap dish in shower • Towel ring • Storage lockers • Separate access to passageway POWER AND DRIVE SYSTEMS aluminium bronze • Engine room lighting • Hydraulic steering...
Open the catalog to page 12All Princess catalogs and brochures
-
S80
84 Pages
-
Princess Yachts 2014-15
101 Pages
-
THE NEW PRINCESS S72
6 Pages
-
V39
7 Pages
-
V48
8 Pages
-
Princess V57
8 Pages
-
Princess v62-s
8 Pages
-
52
8 Pages
-
56
8 Pages
-
88MY
6 Pages
-
82MY
8 Pages
-
72MY
8 Pages
-
Princess_40M
4 Pages
-
Princess V48 Open
6 Pages
-
PRINCESS V85-S
10 Pages
-
Princess 64
8 Pages
-
Princess 60
6 Pages
-
Princess 43
6 Pages
-
PRINCESS 98 MOTOR YACHT
6 Pages
-
35M
4 Pages
-
40M
12 Pages
-
32M
10 Pages
Archived catalogs
-
PRINCESS YACHTS 2011
98 Pages
-
V 85-S
8 Pages
-
V 78
14 Pages
-
V 72
6 Pages
-
V 58
12 Pages
-
V 56
8 Pages
-
V 52
8 Pages
-
V 45
10 Pages
-
V 42
10 Pages
-
95 MY
10 Pages
-
85 MY
10 Pages
-
78 MY
8 Pages
-
72 MY
8 Pages
-
PRINCESS 62
14 Pages
-
PRINCESS 58
14 Pages
-
PRINCESS 54
14 Pages
-
PRINCESS 50
12 Pages
-
PRINCESS 42
13 Pages










































