
Catalog excerpts

Insulation Solutions Marine & Offshore Interiors Systems Manufacturer Product catalogue
Open the catalog to page 1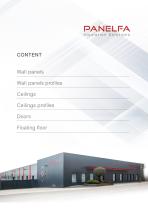
CONTENT Wall panels Wall panels profiles Ceilings Ceilings profiles Doors Floating floor Insulation Solutions
Open the catalog to page 3
PANELFA Insulation Solutions The CLIP 25 Panel has been designed to achieve the requests of the new constructions. The features of this panel allows a better adaptation to the space and a fast installation. CLIP 25 is a sandwich panel made of two external layers of galvanized steel sheet 0.60mm thick coated on one face with a decorative PVC layer of low flame propagation, the core is made of mineral wool all joined by a mono component glue specially designed for this product. A wide range of profiles is available to meet any required solution.
Open the catalog to page 4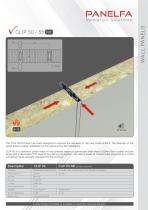
WALL PANELS Panel The CLIP 50/55 Panel has been designed to achieve the requests of the new constructions. The features of this panel allows a better adaptation to the space and a fast installation. CLIP 50 is a sandwich panel made of two external layers of galvanized steel sheet 0.60mm thick coated on both faces with a decorative PVC layer of low flame propagation, the core is made of mineral wool all joined by a mono component glue specially designed for this product. A wide range of profiles is available to meet any required solution.
Open the catalog to page 5
The CLIP 100 is a panel with fire classification A-60 specially designed for fire resisting divisions for high speed craft. This panel has been designed to achieve the requests of the new constructions. The features of this panel allow a better adaptation to the space and a fast installation. CLIP 100 is a sandwich panel made of two external layers of galvanized steel coated on both faces with a decorative PVC layer of low flame propagation, the core is made of mineral wool all joined by a mono component glue specially designed for this product. A wide range of profiles is available to meet...
Open the catalog to page 6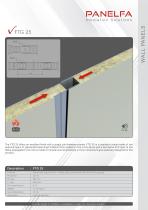
Insulation Solutions WALL PANELS The FTG 25 offers an excellent finish with a single joint between panels. FTG 25 is a sandwich panel made of two external layers of galvanized steel sheet 0.60mm thick coated on one or two faces with a decorative PVC layer of low flame propagation, the core is made of mineral wool all joined by a mono component glue specially designed for this product. A wide range of profiles is available to meet any required solution.
Open the catalog to page 7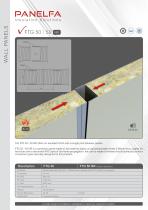
PANELFA Insulation Solutions The FTG 50 / 50 NR offers an excellent finish with a single joint between panels. FTG 50 / 50 NR is a sandwich panel made of two external layers of galvanized steel sheet 0.60mm thick coated on two faces with a decorative PVC layer of low flame propagation, the core is made of mineral wool all joined by a mono component glue specially designed for this product. A wide range of profiles is available to meet any required solution.
Open the catalog to page 8
Insulation Solutions DOUBLE Panel WALL PANELS Panel NRCLIP / FTG The double Panel 25 has been designed to achieve the requests of the new constructions. The features of these products offers a high noise reduction, adapting in this way to the requirements that in the field of comfort are in force in modern constructions. A wide range of profiles is available to meet any required solution.
Open the catalog to page 9
Insulation Solutions WALL PANELS FTG HONEY COMB r Description A wide range of profiles is available to meet any required solution.
Open the catalog to page 10
For the design of the reinforced panels, we have used both the CLIP panels and the FTG panels as a base. A galvanized steel plate is added inside the panel, in one or both sides depending on the type of panel to be reinforced and the final request. The technical characteristics of these panels are identical to standard products without reinforcements, the handling and installation is fast and efficient as the rest of the range of our products. WALL PANELS
Open the catalog to page 11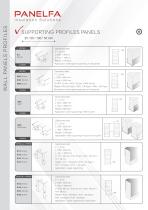
Insulation Solutions WALL PANELS PROFILES v/S SUPPORTING PROFILES PANELS 25 / 50 / 100 / 55 mm Galvanised steel T = 1.2 mm L. STD = 3000 m L. max. = 4000 m Weight: 0,70 Kg/m Application: lower/upper supporting of wall panels Galvanised steel T= 1.2 mm L. STD= 3000 mm L. max.= 4000 mm X= R02: 53 mm // R03: 103 mm // R06: 58 mm Weight: R02:0,89 Kg/m // R03: 1,36 Kg/m // R06: 0,93 Kg/m Application: lower/upper supporting of wall panels Galvanised steel T= 1.2 mm L. STD= 3000 mm L. max.= 4000 mm Weight: 0,68 Kg/m Application: lower supporting of Wet 7 panel Galvanised steel T= 1.2 mm L. STD=...
Open the catalog to page 12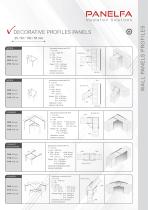
PANELFA Insulation Solutions PROFILES PANELS Galvanised covered with PVC T = 0.6 mm L. max. = 4000 mm X° = 90° X= P01 : 27 mm P07: 52 mm P13: 102 mm Weight: P01 : 0,48 Kg/m P07: 0,63 Kg/m P13: 0,87 Kg/m Application: nooks between wall panels Galvanised covered with PVC T = 0.6 mm L. max. = 4000 mm X° * 90° X= P02 : 26 mm P08: 52 mm P14: 102 mm Weight: P02 : 0,48 Kg/m P08: 0,68 Kg/m P14: 0,87 Kg/m Application: nooks between wall panels Galvanised covered with PVC T = 0.6 mm L. max. = 4000 mm X° = 90° X: P03 : 29 mm Y: P03: 56,5 mm P09: 53 mm P09: 83 mm P15: 103 mm P15: 131,5 mm Weight: P3 :...
Open the catalog to page 13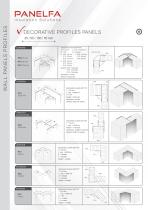
Galvanised covered with PVC T = 0.6 mm L. max. = 4000 mm Xº = 90º D = variable X: P06 : 29 mm Y: P06: 31,9 mm P12: 52 mm P12: 48 mm P18: 103 mm P18: 68 mm Z: P06 : 35 mm P12: 50 mm P18: 70 mm Weight: P06 : 1,88 Kg/m P12: 2,45 Kg/m P18: 3,56 Kg/m Application: corners between wall panels STRAIGHT ENCOUNTERS WALL PANELS PROFILES DECORATIVE PROFILES PANELS
Open the catalog to page 14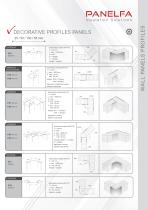
PANELFA Insulation Solutions PROFILES PANELS P25 25 mm P26 50 mm Galvanised covered with PVC T = 0.6 mm L. max. = 4000 mm X: P25: 25 mm P26: 50 mm Weight: P25: 0,73 Kg/m P26: 0,85 Kg/m Application: straight encounters between wall panels P27 25 mm P28 50 mm Galvanised covered with PVC T = 0.6 mm L. max. = 4000 mm X° = 90° X: P27 :25 mm P28: 50 mm Y: P27 :55 mm P28: 80 mm Weight: P27 :1,02 Kg/m P28: 1,38 Kg/m Application: comers between wall panels WALL PANELS PROFILES P29 25 mm P30 50 mm Galvanised covered with PVC T = 0.6 mm X° * 90° L. max. = 4000 mm X: P29 :25 mm P30: 50 mm Average...
Open the catalog to page 15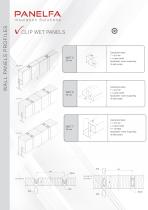
Galvanised steel T = 0,6 mm L = panel width Application: lower supporting of wall panels Galvanised steel T = 0,6 mm L = panel width Application: lower supporting of wall panels Galvanised steel T = 0,6 mm L = panel width X = variable Application: lower supporting of wall panels Panel CLIP WET 6 CLIP WET 7 WALL PANELS PROFILES Clip Clip
Open the catalog to page 16
