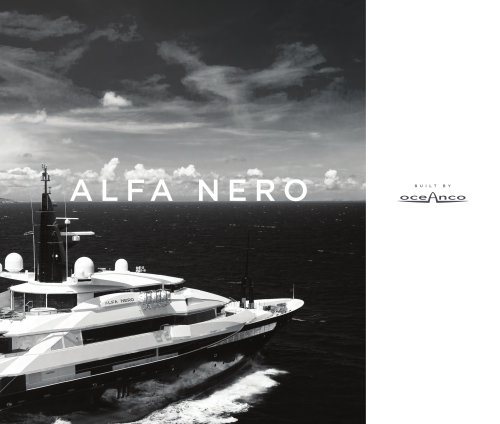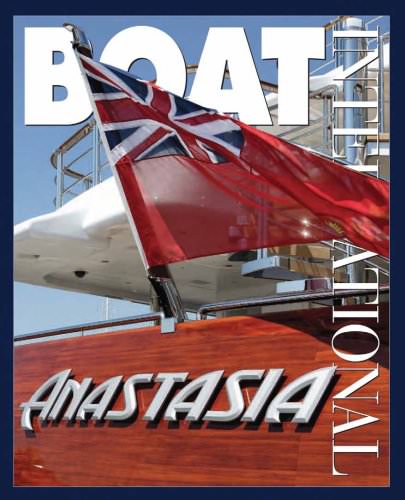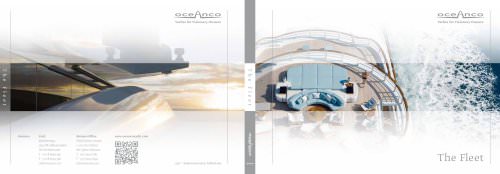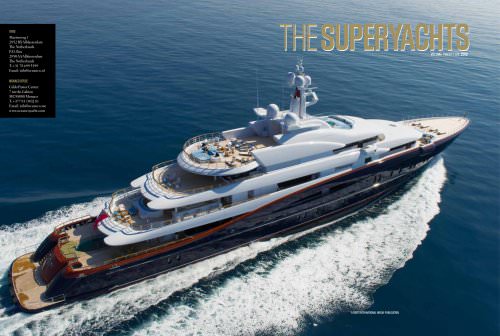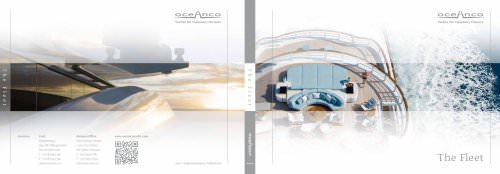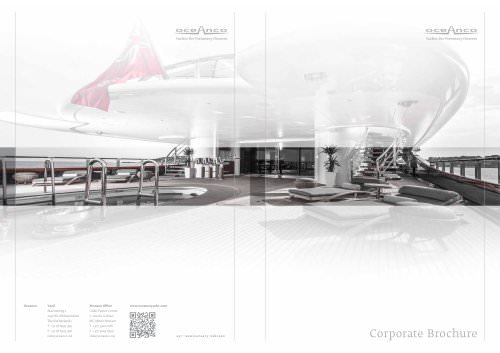
Catalog excerpts

WITH EFFORTLESS PERFORMANCE, NOWHERE IS BEYOND YOUR REACH. CRUISE THE MEDITERRANEAN, CARIBBEAN OR SET OFF FOR A DISTANT ATOLL. WHENEVER AND WHEREVER YOU ARRIVE IT WILL SEEM AS IF YOU ARE A PART OF SOMETHING THAT IS VERY SPECIAL. ALFA NERO WAS A LEGEND FROM THE VERY MOMENT SHE WAS LAUNCHED. Alfa Nero was built by Oceanco in the Netherlands. Her stunning black hull presents a distinctive profile. Her size yields a staggering 1,200 square metres of interior and exterior space in a layout that is totally different from any other contemporary yacht. With so much space and volume, she defies...
Open the catalog to page 4
THE FINEST SERVICE AFLOAT As anyone who has ever been on a private yacht knows, the difference between a good hotel and a great yacht is the level of service. Alfa Nero’s crew is dedicated to one purpose – delivering the finest service afloat. The prestige of working on this yacht has brought together a team of extraordinary talent, experience and dedication. The captain and crew are people who have worked with the most discerning guests on the finest yachts in the world. Now, they are creating a reputation for excellence on Alfa Nero. 26 crew look after the 12 guests. As there are more...
Open the catalog to page 6
AN UNIQUE AFT DECK Alfa Nero’s aft deck is like no other superyacht. Above nearly 300 square metres of deck space is the sky. Glorious, blue sky, orange-streaked sunset sky, star-strewn night sky. The effect is stunning. Alfa Nero has probably the largest open aft deck in yachting—the perfect place from which to watch the ever-changing seascape. Arriving by tender at the stern of the yacht, you step aboard a full-width teak platform and are greeted by a waterfall from the infinity edge swimming pool. Wide steps, like something from a grand Palladian mansion, lead up to the 7-metre water-jet...
Open the catalog to page 7
Via a stunning piece of Oceanco engineering, the pool floor rises and transforms into a helicopter platform or dance floor. The shaded pool club has a wide bar for snacks and twin tables for dining from the buffet or barbecue. A huge U-shaped sofa faces the 42” LCD screen with Crestron controls to summon up films or music. Mist sprays, concealed in overhanging chrome railings, keep guests cool throughout the day. As night falls, Alfa Nero’s aft deck becomes a spectacular party space. The sub-lit pool projects water reflections onto the superstructure. Recessed lights throw beams into the...
Open the catalog to page 9
MAIN SALOON Designers Nuvolari and Lenard planned the main saloon to excel in totally different ways. From the saloon to the pool deck is an area divided by two sets of glass doors. Guests simply create the space to fit the occasion. The saloon is a sophisticated, cosy, contemporary lounge with a large plasma screen linked up to the Kaleidescape system. Oversize sofas give this a relaxed, casual atmosphere especially with the grand Playel piano in use.
Open the catalog to page 10
UPPER DECK SALOON Alfa Nero’s full-beam, upper deck salon has a combination of light, colour, style and space that creates a feeling of utter exhilaration. The design is so startlingly original that most people’s reaction is to sit, smile and be totally captivated by this dazzling space. The salon needs to be taken in context: scene 1 – guests mingle and relax outside on soft white sofas under large umbrellas. Here is the perfect place for sunset cocktails and canapés. Scene 2 – move inside through retracted floor-to-ceiling windows allowing the balmy evening to air-condition the circular...
Open the catalog to page 11
Open the first set of glass doors and the salon connects with a dance area equipped with laser lights, strobe and a screen linked to music DVDs. Armchairs with giant patterned fabrics, gloss Macassar panels inset with air bubble marquetry – this is a scene of wild fun and sensational sophistication. The stage is set for the Alfa Nero nightclub. Opening a second set of doors connects the dance floor with the aft deck to create a stunningly gargantuan entertaining space.
Open the catalog to page 12
THE DINING SALOONS Alfa Nero’s dining areas are as much about lifestyle as cuisine. Guests can dine inside or on deck, formally or informally, as group, a couple, ‘en famille’ or even host a huge banquet. The options are as wide as the requirements. Dine and recline – around the bar on the pool deck or while watching a movie in upper saloon cinema. “Whatever you want, wherever you want it”, accomplished to the style and standards of an award-winning chef with an immaculate crew. Alfa Nero has two distinctly different dining saloons. Forward on the main deck are two inter-connected saloons...
Open the catalog to page 13
Perfectly positioned between the aft terrace and upper deck saloon, a circular table for up to ten guests provides a spectacular view through full height, fully retracting glazed doors. The salon can be opened to the warm evening air or closed an air-conditioned. Dramatic, dark, wenge floorboards and a circular table contrast against white, lacquered, dimpled paneling and shell-patterned fabrics. The setting is simply stunning.
Open the catalog to page 14
THE MASTER SUITE The master suite occupies the entire forward aspect of the upper deck. A self-contained private world, not one single centimeter of the substantial terrace is visible from any other part of the yacht. If the overall lines of Alfa Nero were not so striking, it would seem as if the yacht was designed around the master suite. A pantograph door effortlessly opens to the outside terrace set out with a Jacuzzi, twin wing-shaped sunbeds, a dining table and curved sofa. Cooling mist sprays out through forward bulwark railings and walk around decks make it entirely possible to...
Open the catalog to page 15
Inside the suite, colours are pale, textures are subtle and space is splendidly indulgent. Gaze across the seascape through a semi-circular wall of windows, filtered via a selection of automatic blinds and curtains. The king-size bed faces a 50” LCD screen with surround-sound. A beautifully crafted breakfast table and sofa are the only other pieces of furniture in this elegant inner sanctum. The suite continues through a silver-embossed, lacewood architrave to a study, easily converted into an additional double cabin. Two, grey-flannel marble and cherrywood bathrooms include a steam shower...
Open the catalog to page 16All Oceanco catalogs and brochures
-
C12 ACERT
3 Pages
-
Corporate oceanco yacht
47 Pages
-
Anastasia
9 Pages
-
Oceanco Fleet
30 Pages
-
Nirvana
8 Pages
-
Elie Saab ES117
4 Pages
Archived catalogs
-
Oceanco Corporate
56 Pages

