
Catalog excerpts
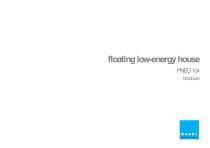
floating low-energy house PNED 104 brochure
Open the catalog to page 1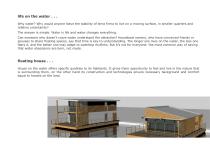
life on the water . . . Why water? Why would anyone leave the stability of terra firma to live on a moving surface, in smaller quarters and relative uncertainty? The answer is simple. Water is life and water changes everything. Can someone who doesn’t crave water understand the attraction? Houseboat owners, who have convinced friends or spouses to share floating spaces, say that time is key to understanding. The longer one lives on the water, the less one fears it, and the better one may adapt to watertop rhythms. But it’s not for everyone: the most common way of saying that water...
Open the catalog to page 2
Authors: Preliminary design Main dimensions: Bedrooms Gross area Net area Terrace area Balcony Peter Mandl, MSc. AMRINA Jirf Mandl, MSc. 2009 Lmax = 12,6 m (max length) Hcwl = 7,00 m (hight above capital waterline @ max load)
Open the catalog to page 3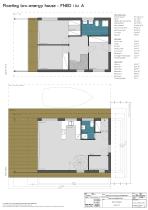
Main deck Upper deck Main dimensions Overall layout: Draft: Height above waterline: Displacement: Heat demand Gross house area Net house area Terraces Balcony Main deck Ante-room Lobby Kitchen Dinning room Living room Bathroom Storage/Technologies Standing height Upper deck Gallery Bedroom 1 Wardrobe Bedroom 2 Bedroom 3 Bathroom Standing height Boat mooring space ALL RIGHTS OF THIS DESIGN AND DETAILS ARE RESERVED. It Is sent to you for personal use authorized In writing by our firm. Copy or inspection by a third party or any work other than authorized Is forbidden and will be considered...
Open the catalog to page 4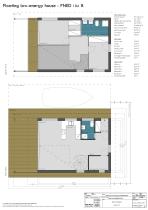
Main deck Upper deck Main dimensions Overall layout: Draft: Height above waterline: Displacement: Heat demand Gross house area Net house area Terraces Balcony Main deck Ante-room Lobby Kitchen Dinning room Living room Bathroom Storage/Technologies Standing height Upper deck Gallery Bedroom 1 Wardrobe Bedroom 2 Bathroom Standing height ALL RIGHTS OF THIS DESIGN AND DETAILS ARE RESERVED. It Is sent to you for personal use authorized In writing by our firm. Copy or inspection by a third party or any work other than authorized Is forbidden and will be considered an infringement of these...
Open the catalog to page 5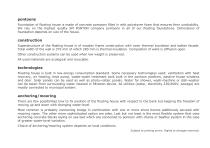
pontoons Foundation of floating house is made of concrete pontoons filled in with polystyren foam that ensures their unsikability. We rely on the highest quality SM PONTON company pontoons in all of our floating foundations. Dimensions of foundation depends on size of the house. construction Superstructure of the floating house is of wooden frame construction with inner thermal insulation and batten facade. Total width of the wall is 375 mm of which 280 mm is thermal insulation. Compostion of walls is diffusion open. Other construction systems can be used when low weight is preserved. All...
Open the catalog to page 6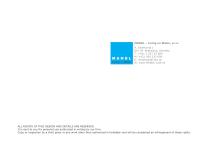
MANDL – Living on Water, s.r.o. A. Gwerkovej 1 851 04 Bratislava, Slovakia T: +421 2 207 33 009 M: +421 903 233 009 E: info@mandl-low.sk W: www.MANDL-LoW.sk ALL RIGHTS OF THIS DESIGN AND DETAILS ARE RESERVED. It is sent to you for personal use authorized in writing by our firm. Copy or inspection by a third party or any work other than authorized is forbidden and will be considered an infringement of these rights.
Open the catalog to page 7All MANDL - Living on Water catalogs and brochures
-
Floating house PNED 166
7 Pages
-
Floating house PNED 54
6 Pages
-
Floating house PNED 108
6 Pages
-
Floating house PCH 44
15 Pages





