
Catalog excerpts
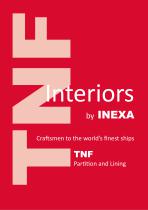
Craftsmen to the world’s finest ships
Open the catalog to page 1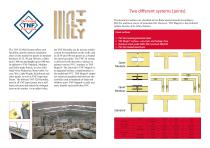
Two different systems (joints) The decorative surfaces are classified as low flame spread material according to SOLAS, and have a layer of protection foil. However, TNF Magic® is the preferred surface because of its safety features. Panel surfaces The TNF 2S Wall System offers total flexibility and the shortest installation times on the market for panels in standard thickness of 25, 50 and 100 mm, widths up to 1100 mm and lengths up to 6500 mm. In addition to TNF Standard, Modular and Tailor-made Panels, we also offer High Noise Reduction, Removable, Access, Wet, Light Weight, Reinforced...
Open the catalog to page 2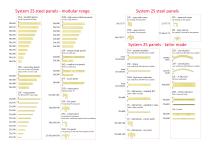
System 2S steel panels - modular range 2SA - standard panels For B15 partition & lining System 2S steel panels 2SM - high noise reduction panels For cross sections and straight joints of 50 to 25 mm walls With two cable ducts custom built With 3 mm steel inlay For jointing 25 mm and 50 mm partition walls 2S - Aluminium - corner panel For jointing 25 mm panels Please note - inside and outside corners are different Other widths available 2S - Aluminium - standard C-class 50x600 y Any width from 400-600 mm available Any width from 200-600 mm available 2SM - high noise reduction custom built...
Open the catalog to page 3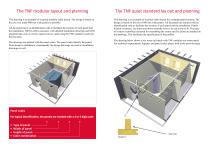
The TNF modular layout and planning This drawing is an example of a typical modular cabin layout. The design is based on the use of as many 600 mm wide panels as possible. All the panels have an identification code to facilitate the location of each panel and the installation. INEXA offers assistance with detailed installation drawings and MTO (material take out), as well as supervision to yards using the TNF modular system for the first time. The drawings are marked with the panel codes. The panel codes identify the panels from design to installation, consequently the design drawings are...
Open the catalog to page 4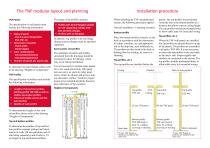
The TNF modular layout and planning TNF Panels The specification of wall panels must include the following information: • Types of panel - Use the panel designation 2SA, 2SF, etc • Dimensions of panels - Panel width - Panel heights • Color combinations - Decorative/decorative - Decorative/galvanized • Number of panels per panel code To determine the panel height, please refer to the drawing “Heights of components”. TNF Profiles The specification of profiles must include the following information: The quantities of panels and profiles calculated from the drawings should be increased to allow...
Open the catalog to page 5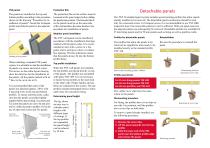
TNF panels The panels are installed in the top and bottom profiles according to the procedure shown on the drawing “Procedure for installation of panels”. Install the H-shaped profile and slide the panel to the adjacent panel. The protection film on the surface must be loosened at the panel edges before sliding the panels into position. The barcode labels on the panels must be on the same side of the wall and have the same location. See procedure for installation of panels. Detachable panels Protection film Modular panel installation The TNF wall panels can be installed in accordance with...
Open the catalog to page 6
Panels for special applications In addition to the standard panels, the TNF panel assortment includes panel types designed to fulfill special applications. These panels have the same outer dimensions as the standard panels and form an integrated part of the TNF panel system. 1 hour fire rated panel The TNF wall panels are available with a special bottom construction designed for wet room conditions. The wet room panels are suitable for laundries, galleys, toilet/shower units, and other areas where wet conditions prevail. The special bottom design, which allows the panels to be installed on...
Open the catalog to page 7
All types, except TNF 2SM and curved panels are available with the special wet room configuration. The panels have a bottom construction, which allows the panels to be installed on a steel coming. Thermal insulation Made with a core of mineral wool, the TNF panels in 50 mm thickness used as lining provide sufficient thermal insulation. Further insulation of the shipside may not be necessary. Jointing panels Lining construction K-value w/m2 °C Panel thickness TNF panel without extra insulaƟon TNF panel + steel bulkhead without insulaƟon TNF panel + steel bulkhead + 50 mm insulaƟon The panels...
Open the catalog to page 8
TNF is the complete high quality accommodation system for all marine interiors. The TNF system includes wall and ceiling panels, doors, floors, wetunits and prefabricated cabins. TNF has been leading the development in marine interiors since 1973. The world famous TNF quality is demonstrated in the environment, which can be designed to provide the ideal conditions for all functions. Interiors by INEXA The Original Marine Accommodation System Craftsmen to the world’s finest ships and offshore units
Open the catalog to page 9All INEXA A/S catalogs and brochures
-
TNF Wet Units
4 Pages
-
TNF Marine Fire Doors
7 Pages
-
TNF General low
3 Pages
-
TNF Window Boxes
3 Pages
-
TNF Wet Units
5 Pages
-
TNF Profile Selection low
9 Pages
-
TNF Magic By Inexa
7 Pages
-
TNF Ceilings C55 & C65
8 Pages
-
NF-Marine-Fire-Doors
12 Pages
-
TNF-General
4 Pages
-
TNF-Window-Boxes
4 Pages
-
TNF-Wet-Units
8 Pages
-
TNF-Profile-Selection
16 Pages
-
TNF-Partition-and-Lining-Panel
16 Pages
-
TNF-Magic
12 Pages
-
TNF-Just-In-Time-Cabins
4 Pages
-
TNF-HB6-Inspection-Door
4 Pages
-
TNF-High-Noise-Reduction
8 Pages
-
TNF-Floating-Floor-System
4 Pages
-
TNF-Ceilings-C80
8 Pages
-
TNF-Ceilings-C46
8 Pages






















