
Catalog excerpts
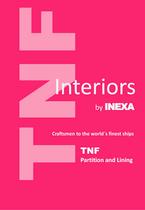
Interiors by INEXA Craftsmen to the world´s finest ships TNF Partition and Lining
Open the catalog to page 1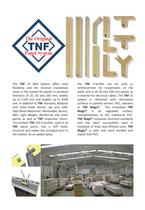
The TNF 2S Wall System offers total flexibility and the shortest installation times in the market for panels in standard thickness of 25, 50 and 100 mm, widths up to 1100 mm and lengths up to 6500 mm. In addition to TNF Standard, Modular and Tailor-made Panels, we also offer High Noise Reduction, Removable, Access, Wet, Light Weight, Reinforced and other panels as well as TNF Inspection Doors. The brilliant TNF 320 H-profile, used in all TNF panel joints, has a stiff beam structure and makes the strongest joint in the market. As an added value, the TNF H-profile can be used as reinforcement...
Open the catalog to page 2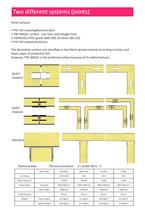
Two different systems (joints) Panel surfaces • PVC foil coated galvanized steel. • TNF MAGIC surface - non-toxic and halogen free. • STAINLESS STEEL grade ANSI 304, brushed 180-220. • PVC foil coated aluminum. The decorative surfaces are classified as low flame spread material according to Solas, and have a layer of protection foil. However, TNF MAGIC is the preferred surface because of its safety features. QUIET modular QUIET modular Standard Technical data Thermal insulation Panel type ƛ = 0,044 W/m °C Standard High noise Conduit Lining Fire rating B15 & B30 B15 B15 B15 Noise reduction...
Open the catalog to page 3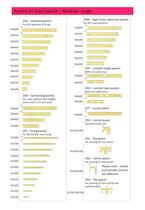
System 2S Steel panels – Modular range 2SM – high noise reduction panels 2SA – standard panels 50x600 50x550 x For B15 partition & lining 50x600 For B15 class partition x y y 50x550 50x500 50x500 50x450 50x450 50x400 50x400 50x350 50x350 50x300 50x300 2SP – conduit single panels 50x250 50x200 50x600 50x150 With one cable duct x 50x300 2SQ – conduit twin panels 50x100 With two cable ducts x 2SB – connecting panels 50x600 For cross sections and straight joints of 50 to 25 mm walls 50x300 x 50x600 x 50x600 50x400 Standard radius 10 2SF – lining panels x y 50x100/100 For B0 and B15 class lining...
Open the catalog to page 4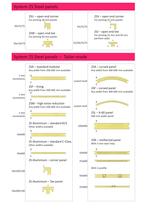
System 2S Steel panels 2SU – open end corner 2SV – open end corner For jointing 50 mm panels For jointing 25 mm panels 50x75/75 25x75/75 2SJ – open end tee 2SW – open end tee For jointing 25 mm and 50 mm partition walls For jointing 50 mm panels 25/50x75/75 50x150/75 System 2S Steel panels – Tailor-made 2SA – standard modular Any width from 200-600 mm available 1 mm increments 2SA – curved panel Any width from 400-600 mm available X y X custom built y 2SF – lining 1 mm increments Any width from 400-600 mm available y 2SM – high noise reduction Any width from 200-600 mm available 1 mm...
Open the catalog to page 5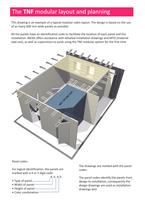
The TNF modular layout and planning This drawing is an example of a typical modular cabin layout. The design is based on the use of as many 600 mm wide panels as possible. All the panels have an identification code to facilitate the location of each panel and the installation. INEXA offers assistance with detailed installation drawings and MTO (material take out), as well as supervision to yards using the TNF modular system for the first time Panel codes For logical identification, the panels are marked with a 4 or 5 digit code: A 6 AD • Type of panel • Width of panel • Height of panel •...
Open the catalog to page 6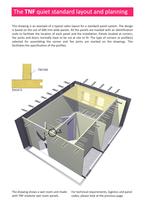
The TNF quiet standard layout and planning This drawing is an example of a typical cabin layout for a standard panel system. The design is based on the use of 600 mm wide panels. All the panels are marked with an identification code to facilitate the location of each panel and the installation. Panels located at corners, Tee joints and doors normally have to be cut at site to fit. The type of corners or profile(s) selected for assembling the corner and Tee joints are marked on the drawings. This facilitates the specification of the profiles. TNF290 Detail X x The drawing shows a wet room...
Open the catalog to page 7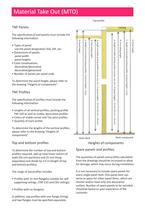
Material Take Out (MTO) Top profile TNF Panels Top and bottom profiles D: Panel height Steel deck C: Height of concealed jointing profiles: D (panel height) - 5 mm To determine the lengths of the vertical profiles, please refer to the drawing “Heights of components”. B: Free ceiling height • Lengths of all vertical profiles, jointing profile TNF 320 as well as visible, decorative profiles • Colors of visible corner and Tee joint profiles • Quantity of each profile A: Height of visible jointing profiles (corner, tee, etc.): D (panel height) - 43 mm (23 mm + 20 mm) The specification of...
Open the catalog to page 8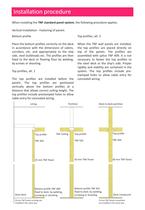
Installation procedure When installing the TNF standard panel system, the following procedure applies: Vertical installation - Fastening of panels Bottom profile Top profiles, alt. 2 Place the bottom profiles correctly on the deck in accordance with the dimensions of cabins, corridors, etc. and appropriately to the ship side, steel bulkheads etc. The profiles are then fixed to the deck or floating floor by welding, by screws or shooting. When the TNF wall panels are installed, the top profiles are placed directly on top of the panels. The profiles are assembled with splice TNF 409. It is...
Open the catalog to page 9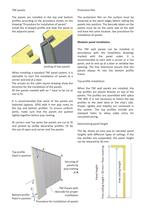
TNF panels Protection film The panels are installed in the top and bottom profiles according to the procedure shown on the drawing “Procedure for installation of panels”. Install the H-shaped profile and slide the panel to the adjacent panel. The protection film on the surface must be loosened at the panel edges before sliding the panels into position. The barcode labels on the panels must be on the same side of the wall and have the same location. See procedure for installation of panels. Modular panel installation It is recommended that some of the panels are fastened (approx. 20%) with 4...
Open the catalog to page 10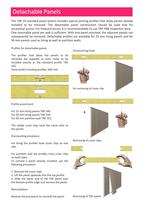
Detachable Panels The TNF 2S standard panel system includes special jointing profiles that allow panels already installed to be removed. The detachable panel construction should be used only for occasional access. For frequent access it is recommendable to use TNF HB6 inspection door. One removable panel per wall is sufficient. With one panel removed, the adjacent panels can subsequently be removed. Detachable profiles are available for 25 mm lining panels and for 50 mm panels used as lining as well as partition walls. Profiles for detachable panels Dismounting hook The profiles that allow...
Open the catalog to page 11All INEXA A/S catalogs and brochures
-
TNF Wet Units
4 Pages
-
TNF Marine Fire Doors
7 Pages
-
TNF General low
3 Pages
-
TNF Window Boxes
3 Pages
-
TNF Wet Units
5 Pages
-
TNF Profile Selection low
9 Pages
-
TNF Partition and lining
9 Pages
-
TNF Magic By Inexa
7 Pages
-
TNF Ceilings C55 & C65
8 Pages
-
NF-Marine-Fire-Doors
12 Pages
-
TNF-General
4 Pages
-
TNF-Window-Boxes
4 Pages
-
TNF-Wet-Units
8 Pages
-
TNF-Profile-Selection
16 Pages
-
TNF-Magic
12 Pages
-
TNF-Just-In-Time-Cabins
4 Pages
-
TNF-HB6-Inspection-Door
4 Pages
-
TNF-High-Noise-Reduction
8 Pages
-
TNF-Floating-Floor-System
4 Pages
-
TNF-Ceilings-C80
8 Pages
-
TNF-Ceilings-C46
8 Pages






















