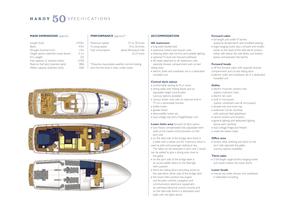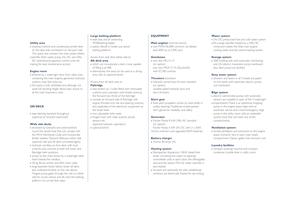
Catalog excerpts

MAIN DIMENSIONS (approx.) Draught (normal trim) 1.4m Height above waterline (mast down) 4.1 m Fuel capacity (2 stainless tanks) 27201 Reserve fuel tank (stainless tank) 8861 Water capacity (stainless tank) 6601 PERFORMANCE (approx)* Maximum speed 27 to 30 knots Cruising speed 8 to 26 knots Fuel consumption about 81/nautical mile *Assumes reasonable weather, normal loading and that the boat is clean underwater • extensive lockers and drawer units • dressing table with mirrors and suitable lighting • optional TV built into forward bulkhead • aft heads attached to aft stateroom with separate shower compartment and curved sliding door • electric toilet and washbasin set in a dedicated moulded unit Central deck saloon • comfortable seating for 8 or more • dining table with folding leaves and an adjustable height central pillar (various options available). • various locker units with an optional built-in • bottle locker • glasses locker • dual voltage top entry fridge/freezer unit Lower helm area forward of deck saloon • twin heave-compensated fully adjustable helm seats at the raised control position on the port side • on the stbd side of the bridge deck there is a table with a settee unit for 4 persons which is used as pilot and passenger seating at sea. The table can be extended in port and 2 stools can be added to give a dining area close to • on the port side of the bridge deck is an access ladder direct to the flybridge helm position • there are sliding doors providing access to the side decks either side of the bridge deck • the lower helm position has engine and thruster controls, navigation and communication electronic equipment. an overhead electrical control console and on the stbd side there is a dedicated chart table with red lights above Forward cabin • full length and width V berths (optional double berth and modified seating) • large hanging locker plus a drawer and smaller locker at the head of the stbd berth, lockers either side below the side decks, and lockers below and between the berths Forward heads • off the forward cabin with separate shower compartment and curved sliding door • electric toilet and washbasin set in a dedicated moulded unit • built-in microwave (option combined oven & microwave) • double sink and mixer tap • extensive Corian worktop with optional tiled splashback • various lockers and drawers • general lighting and dedicated lighting above each worktop • dual voltage fridge and freezer • waste bin below steps Office area • lockers, desk shelving and stool on the port side opposite the galley (various options available) Third cabin • 2 full length single berths, hanging locker and lockers below the lower berth Lower heads • manual sea toilet, shower and washbasin
Open the catalog to page 1
Utility area • washing machine and condensing tumble drier on the stbd side, workbench on the port side. This space also contains the main vessel utilities (calorifier fresh water pump, 24v. DC and 240v. AC switchboards, gearbox control units etc making for easy maintenance access) Engine room • entered by a watertight door from utility area containing the main engines, generator, hydraulic systems, main fuel tanks etc • this space is fully ventilated and although not quite full standing height allows easy access to all the main machinery units • teak decking standard throughout (optional...
Open the catalog to page 2All Hardy Marine catalogs and brochures
-
HARDY MOTOR YACHTS
20 Pages
Archived catalogs
-
HARDY 62
1 Pages
-
HARDY 40 Deck Saloon
2 Pages
-
HARDY 36 Deck Saloon
8 Pages
-
Hardy 42
2 Pages
-
Hardy 36
2 Pages
-
Hardy 32 Deck Saloon
2 Pages
-
Brochure Hardy 50
6 Pages
-
Brochure Hardy 42
6 Pages
-
Brochure Hardy 36
6 Pages
-
Brochure Hardy 32
6 Pages












