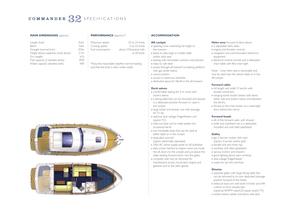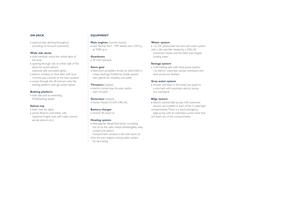
Catalog excerpts

MAIN DIMENSIONS (approx.) Draught (normal trim) 0.9m Height above waterline (mast down) 2.7m Fuel capacity (2 stainless tanks) 8701 Water capacity (stainless tank) 3401 PERFORMANCE (approx)* Maximum speed 22 to 24 knots Cruising speed 6 to 22 knots Fuel consumption about 3.51/nautical mile *Assumes reasonable weather, normal loading and that the boat is clean under water • opening cover extending full height to • bases to take large or smaller table and/or pilot seat • seating with removable cushions and backrest • steps to side deck • access through aft bulwark to bathing platform with gas locker below • various lockers • access to cavernous lazarette • dedicated space for liferaft in the aft bulwark Deck saloon • comfortable seating for 4 or more with lockers below • a dining table that can be removed and stowed in a dedicated position forward or used in • large locker and drawer unit with stowage • optional dual voltage fridge/freezer unit • slide-out base unit to make settee into occasional berth • two moveable seats that can be used at either table or in the cockpit • large glass sunroof (option electrically operated) • 240v. AC shore supply panel on aft bulkhead • daily access hatches to engine room just inside the aft doors to the cockpit and just above the steps leading forward down into the galley • complete sole may be removed for maintenance access round each engine and gearbox and to the stern glands Helm area forward of deck saloon • 2 adjustable helm seats • engine and thruster controls • navigation and communication electronic • electrical control console and a dedicated chart table with flexi chart light Note - inner helm seat is removable and may be used near the saloon table or in the Forward cabin • full length and width 'V' berths with double conversion • hanging locker, lockers below side decks either side and lockers below and between • Access to the chain locker via a watertight door behind the mirror Forward heads • aft of the forward cabin with shower • toilet and washbasin set in a dedicated moulded unit with tiled splashback • gas 2-burner cooker with oven (option 3 burner and/or grill) • double sink and mixer tap • worktop with tiled splashback • various lockers and drawers • good lighting above each worktop • dual voltage fridge/freezer • waste bin set into worktop opposite galley with large dining table that can be removed to its own dedicated stowage position forward of the heads • slide-out base unit with built-in locker and infill cushion to form double bed. (optional AM/FM radio/CD player and/orTV) • lockers below settee and below side deck
Open the catalog to page 1
ON DECK G optional teak decking throughout (including on forward coachroof) Wide side decks G solid handrails round the whole deck of the boat G opening through rails on either side of the decks for access ashore. (optional side concealed lights) G electric windlass on fore deck with local controls, plus controls at the helm position G access through the aft bulwark onto the bathing platform with gas locker below Bathing platform G teak slats and an extending MOB/bathing ladder EQUIPMENT Main engines (normal choice) G twin Yanmar 4LH – STP diesels each 240 h.p. at 3300 r.p.m Gearboxes ZF...
Open the catalog to page 2All Hardy Marine catalogs and brochures
-
HARDY MOTOR YACHTS
20 Pages
Archived catalogs
-
HARDY 62
1 Pages
-
HARDY 40 Deck Saloon
2 Pages
-
HARDY 36 Deck Saloon
8 Pages
-
Hardy 50
2 Pages
-
Hardy 42
2 Pages
-
Hardy 36
2 Pages
-
Brochure Hardy 50
6 Pages
-
Brochure Hardy 42
6 Pages
-
Brochure Hardy 36
6 Pages
-
Brochure Hardy 32
6 Pages












