
Catalog excerpts

PRELIMINARY BROCHURE
Open the catalog to page 1
B.NOW FAMILY An innovative and versatile DNA. Designed by RWD, B.Now is a family of megayachts from 50 to 72 meters. Sleek aesthetics combined with innovative living solutions.
Open the catalog to page 2
B.NOW FAMILY B.NOW 50M
Open the catalog to page 3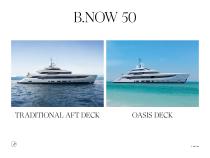
OASIS DECK
Open the catalog to page 4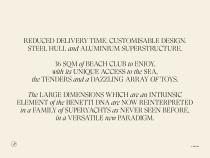
REDUCED DELIVERY TIME. CUSTOMISABLE DESIGN. STEEL HULL and ALUMINIUM SUPERSTRUCTURE. 36 SQM of BEACH CLUB to ENJOY, with its UNIQUE ACCESS to the SEA, the TENDERS and a DAZZLING ARRAY OF TOYS. The LARGE DIMENSIONS WHICH are an INTRINSIC ELEMENT of the BENETTI DNA are NOW REINTERPRETED in a FAMILY of SUPERYACHTS as NEVER SEEN BEFORE, in a VERSATILE new PARADIGM.
Open the catalog to page 5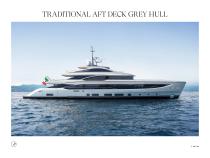
TRADITIONAL AFT DECK GREY HULL
Open the catalog to page 6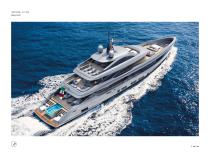
Grey Hull
Open the catalog to page 7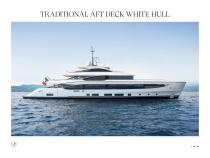
TRADITIONAL AFT DECK WHITE HULL
Open the catalog to page 8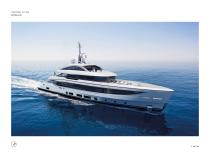
White Hull
Open the catalog to page 9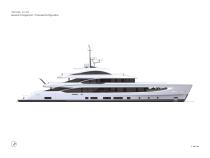
General Arrangement - Proposed Configuration
Open the catalog to page 10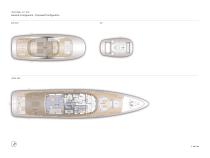
General Arrangement - Proposed Configuration SUN DECK UPPER DECK
Open the catalog to page 11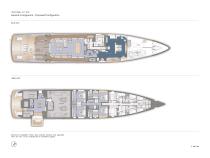
General Arrangement - Proposed Configuration MAIN DECK LOWER DECK General Arrangement Plans may include options and upgrades that are not to be considered as standard supply.
Open the catalog to page 12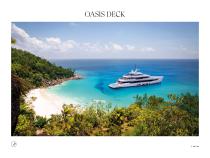
OASIS DECK
Open the catalog to page 13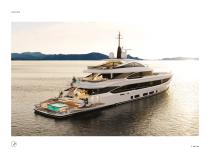
OASIS DECK
Open the catalog to page 14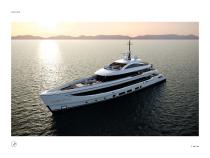
OASIS DECK
Open the catalog to page 15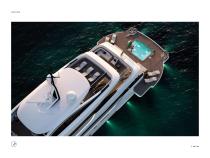
OASIS DECK
Open the catalog to page 16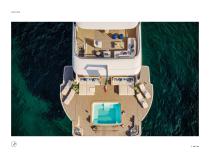
OASIS DECK
Open the catalog to page 17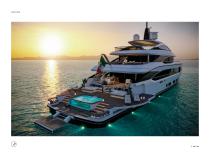
OASIS DECK
Open the catalog to page 18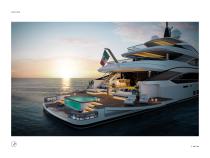
OASIS DECK
Open the catalog to page 19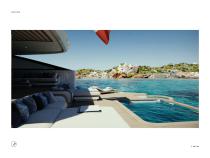
OASIS DECK
Open the catalog to page 20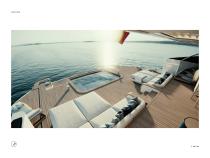
OASIS DECK
Open the catalog to page 21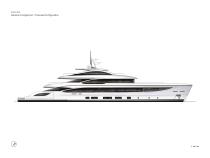
OASIS DECK General Arrangement - Proposed Configuration
Open the catalog to page 22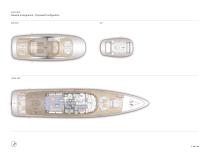
OASIS DECK General Arrangement - Proposed Configuration SUN DECK UPPER DECK
Open the catalog to page 23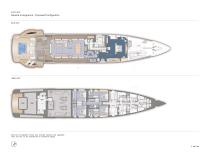
OASIS DECK General Arrangement - Proposed Configuration MAIN DECK LOWER DECK General Arrangement Plans may include options and upgrades that are not to be considered as standard supply.
Open the catalog to page 24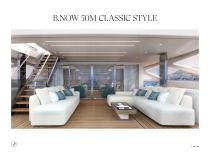
B.NOW 50M CLASSIC STYLE
Open the catalog to page 25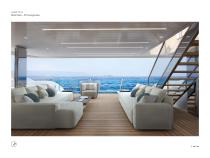
CLASSIC STYLE Main Deck - Aft Lounge area
Open the catalog to page 26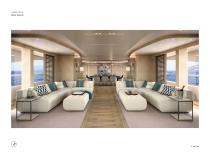
CLASSIC STYLE Main Saloon
Open the catalog to page 27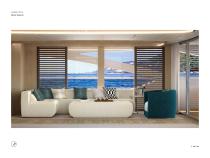
CLASSIC STYLE Main Saloon
Open the catalog to page 28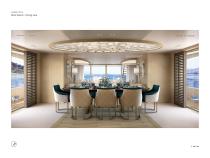
CLASSIC STYLE Main Saloon - Dining area
Open the catalog to page 29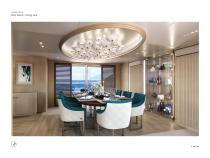
CLASSIC STYLE Main Saloon - Dining area
Open the catalog to page 30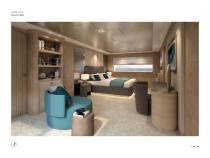
CLASSIC STYLE Owner Cabin
Open the catalog to page 31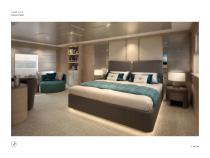
CLASSIC STYLE Owner Cabin
Open the catalog to page 32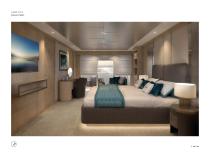
CLASSIC STYLE Owner Cabin
Open the catalog to page 33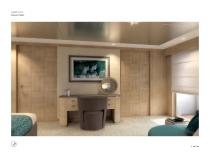
CLASSIC STYLE Owner Cabin
Open the catalog to page 34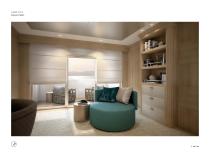
CLASSIC STYLE Owner Cabin
Open the catalog to page 35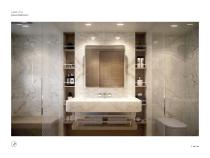
CLASSIC STYLE Owner Bathroom
Open the catalog to page 36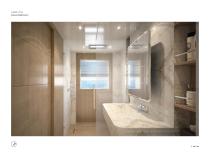
CLASSIC STYLE Owner Bathroom
Open the catalog to page 37
B.NOW 50M CONTEMPORARY STYLE
Open the catalog to page 38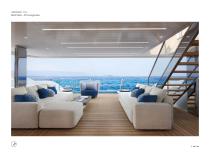
CONTEMPORARY STYLE Main Deck - Aft Lounge area
Open the catalog to page 39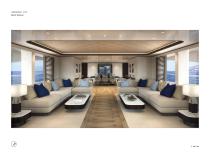
CONTEMPORARY STYLE Main Saloon
Open the catalog to page 40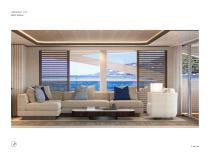
CONTEMPORARY STYLE Main Saloon
Open the catalog to page 41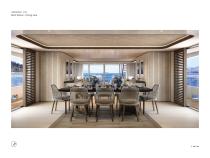
CONTEMPORARY STYLE Main Saloon - Dining area
Open the catalog to page 42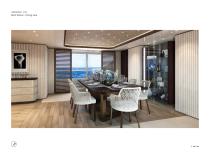
CONTEMPORARY STYLE Main Saloon - Dining area
Open the catalog to page 43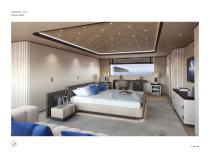
CONTEMPORARY STYLE Owner Cabin
Open the catalog to page 44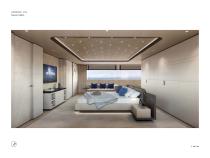
CONTEMPORARY STYLE Owner Cabin
Open the catalog to page 45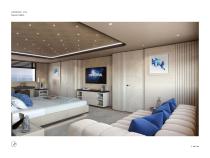
CONTEMPORARY STYLE Owner Cabin
Open the catalog to page 46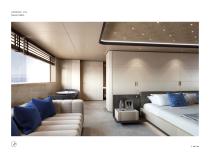
CONTEMPORARY STYLE Owner Cabin
Open the catalog to page 47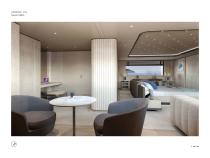
CONTEMPORARY STYLE Owner Cabin
Open the catalog to page 48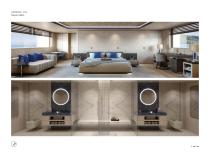
CONTEMPORARY STYLE Owner Cabin
Open the catalog to page 49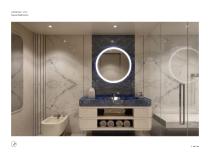
CONTEMPORARY STYLE Owner Bathroom
Open the catalog to page 50
B.NOW 50M MODERN STYLE
Open the catalog to page 51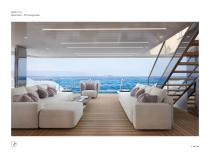
MODERN STYLE Main Deck - Aft Lounge area
Open the catalog to page 52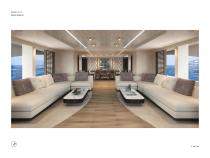
MODERN STYLE Main Saloon
Open the catalog to page 53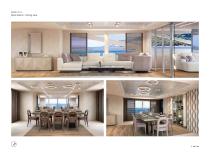
MODERN STYLE Main Saloon - Dining area
Open the catalog to page 54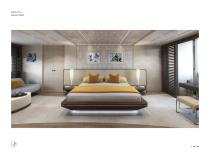
MODERN STYLE Owner Cabin
Open the catalog to page 55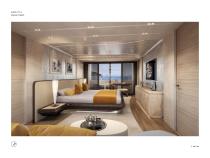
MODERN STYLE Owner Cabin
Open the catalog to page 56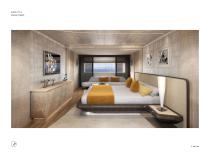
MODERN STYLE Owner Cabin
Open the catalog to page 57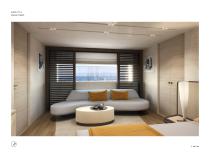
MODERN STYLE Owner Cabin
Open the catalog to page 58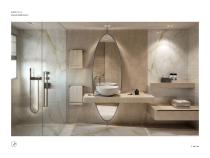
MODERN STYLE Owner Bathroom
Open the catalog to page 59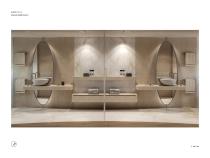
MODERN STYLE Owner Bathroom
Open the catalog to page 60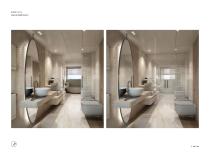
MODERN STYLE Owner Bathroom
Open the catalog to page 61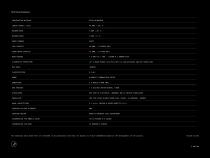
Technical Features CONSTRUCTION MATERIAL MAXIMUM BEAM MAXIMUM DRAFT GROSS TONNAGE FUEL CAPACITY FRESH WATER CAPACITY MAIN ENGINES ALTERNATIVE PROPULSION E-MODE HYBRID (PTO/PTI) WITH LI-ION BATTERIES AND CPP PROPELLERS 1 X ELECTRIC MOTOR DRIVEN, 110KW ONE PAIR OF ELECTRICAL, UNDERWAY AND AT ANCHOR STABILIZERS TWO FIVE FIXED BLADES PROPELLERS, NICHEL -ALLUMINIUM - BRONZE NAVAL ARCHITECTURE P.L.A.N.A. DESIGN & AZIMUT-BENETTI S.P.A. EXTERIOR STYLING & CONCEPT INTERIOR DESIGN BENETTI INTERIOR STYLE DEPARTMENT ACCOMODATION FOR OWNER & GUEST The technical data shown here are intended to be...
Open the catalog to page 62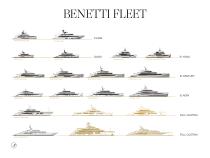
BENETTI FLEET CLASS B.YOND LIMITED EDITION FULL CUSTOM FULL CUSTOM
Open the catalog to page 63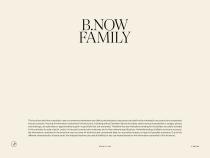
B.NOW FAMILY This brochure shall not constitute in any circumstance whatsoever any offer by the shipyard to any person and shall not be intended in any case to be incorporated into any contract. Any and all information contained in this brochure, including without limitation all technical data, performance characteristics, images, photos and drawings, are estimates or approximations given in good faith but not warranted. Therefore the sole indications binding for the builder are solely included in the contracts for sale of yacht and/or in the yacht construction contracts and in their...
Open the catalog to page 64All Benetti catalogs and brochures
-
Benetti
84 Pages
-
Vision 145'
23 Pages
-
Crystal 140'
25 Pages
-
Classic 121'
29 Pages
-
Suprême 132'
4 Pages
-
Tradition 105'
25 Pages
-
Delfino 93'
29 Pages








